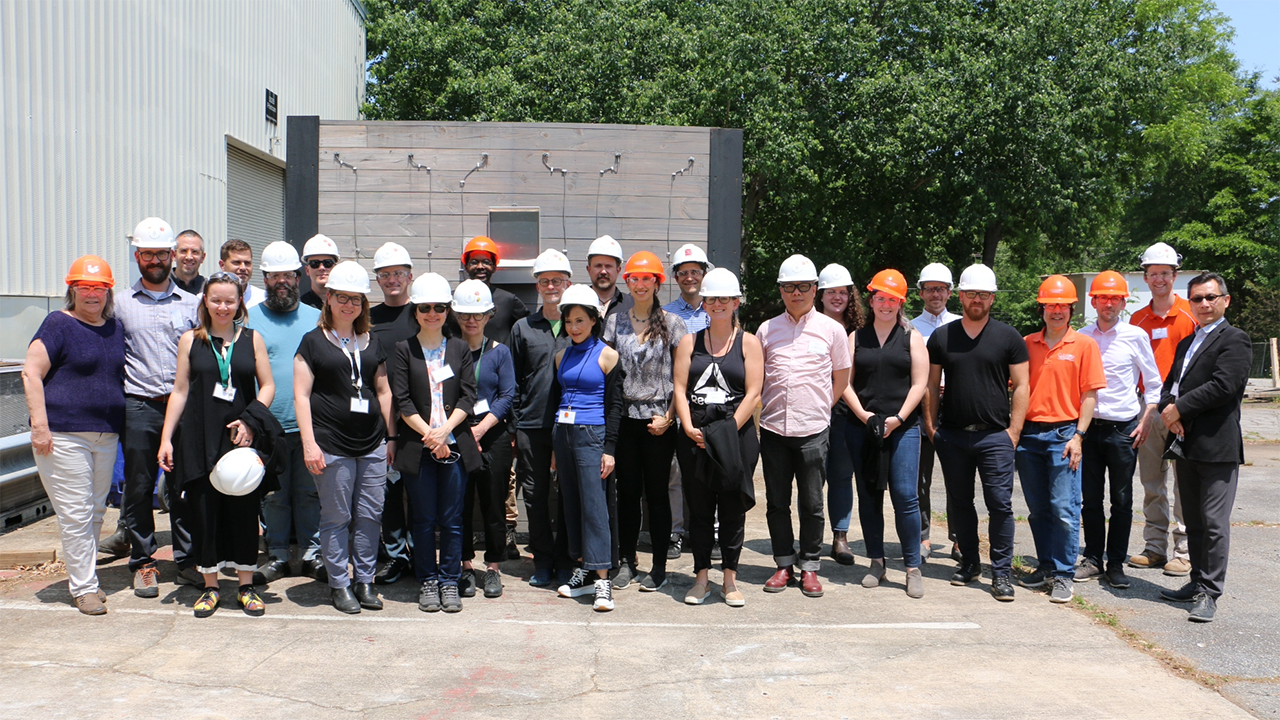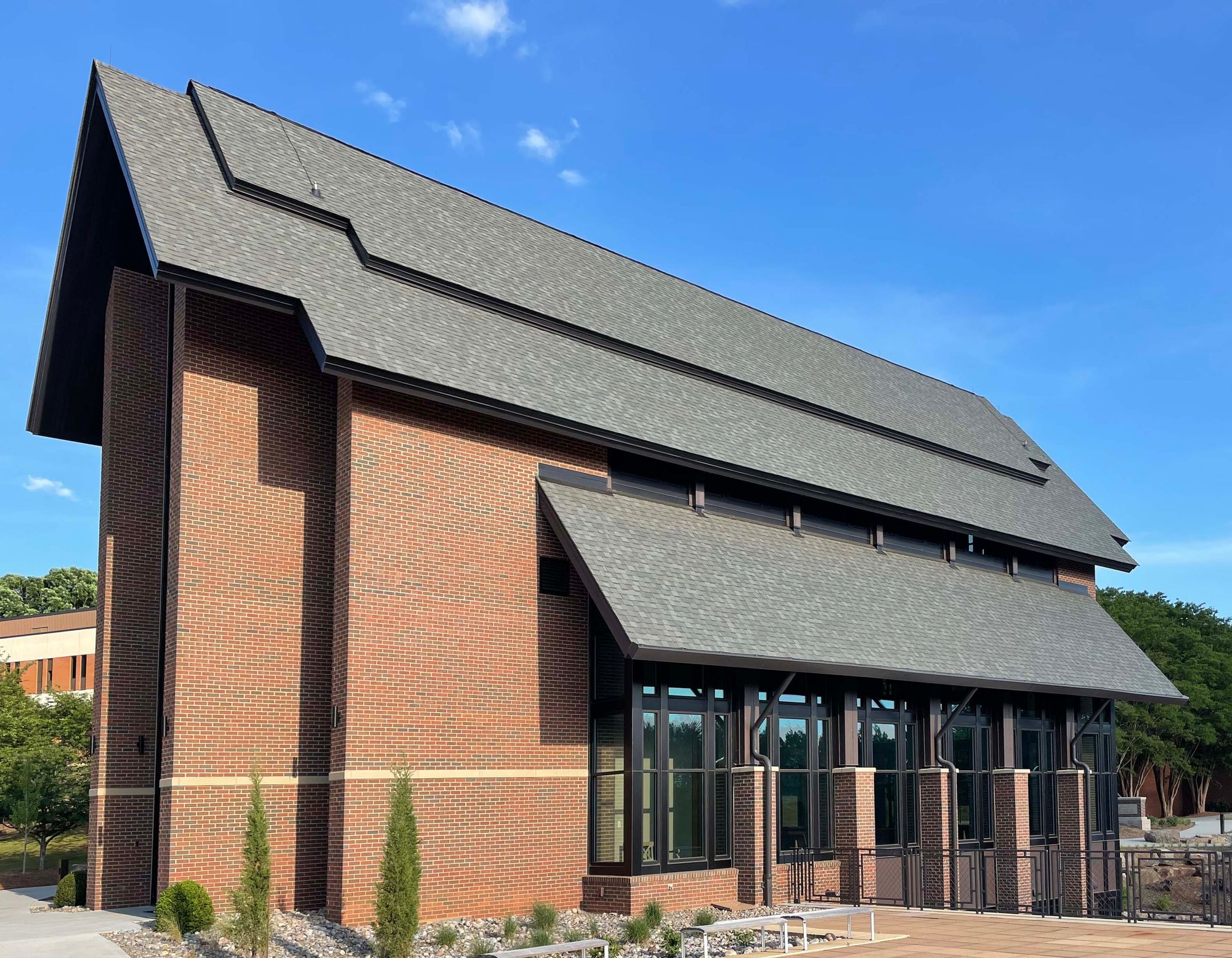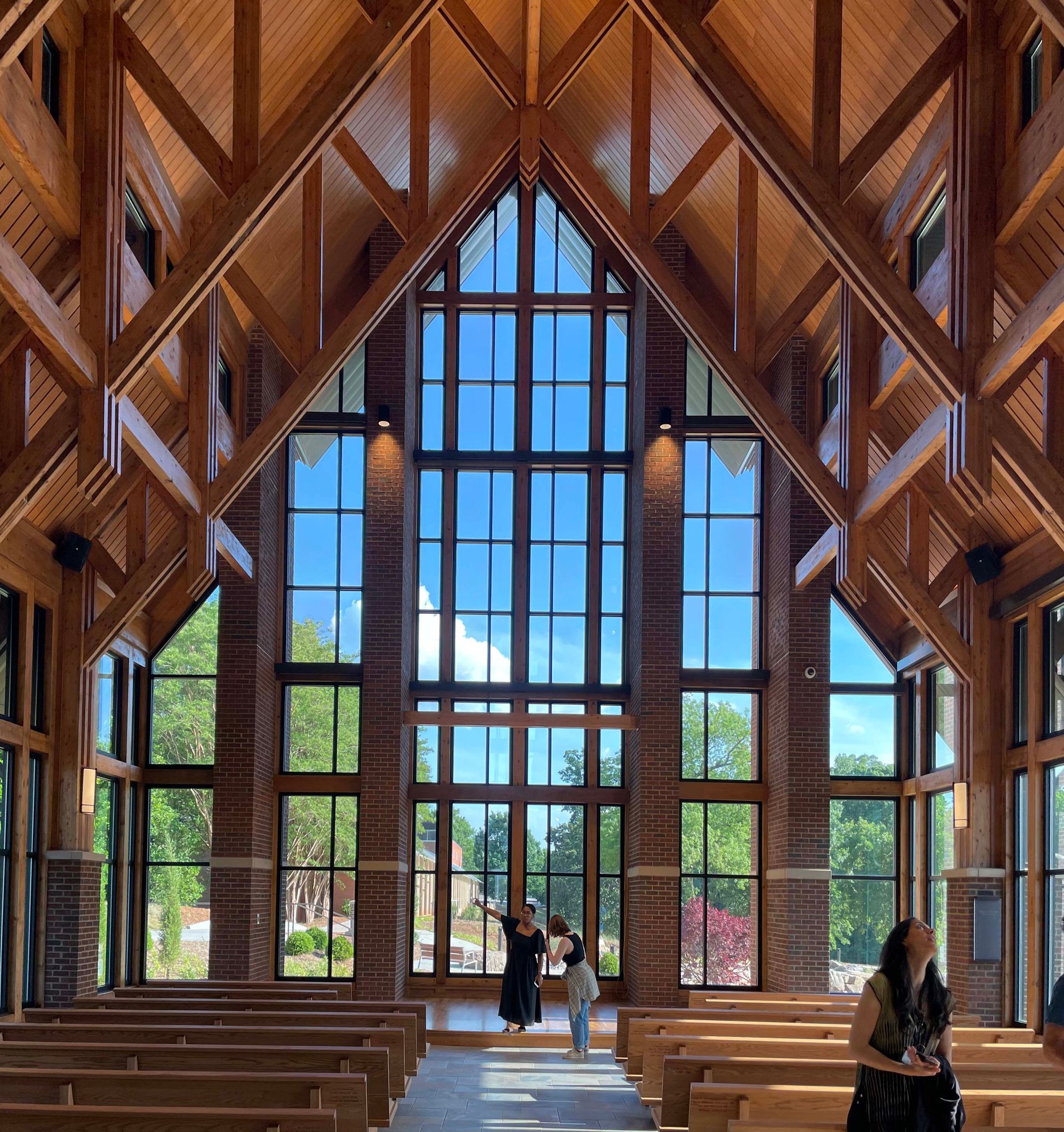Mass Timber Workshop

On May 15, 2022, I arrived in Clemson, South Carolina, for the first Timber Design Faculty Development Workshop. Hosted by Clemson’s School of Architecture and The Wood Utilization + Design Institute, a group of twenty faculty and practitioners spent three and half days engaged with Mass Timber from tree to building. Sessions ranged from how to integrate mass timber into design studios and applied design processes to live material testing and applications. We toured two built works, spent a day in their design, testing, and fabrication facilities, and closed with a morning in Clemson’s research forest. I was educated, I was inspired, and I made some great friends; I definitely wood do it again! Come with me for a minute, I'll tell you about it.
What Is Mass Timber?
Mass Timber is not a new material, but recent advancements in manufacturing, fabrication, and distribution have made it newly cost-competitive. Combine these advancements with its environmental and sustainable benefits, and it transitions from a niche product to a mainstream building solution with disruptive potential. Cross-Laminated Timber (CLT) is a type of Mass Timber, it is essentially large-scale plywood. Composed of layers of nominal material, usually, 2x6’s, pressed together with adhesive, it results in large panels of varying thickness that can be used for walls, floors, and roofs. Like plywood, different grades of CLT exist, and the selection of panel type depends on structural usage, fire resistance requirements, thermal performance, and aesthetic goals. There are other varieties of Mass Timber, such as Dowel Laminated Timber (DLT), which offer different advantages and disadvantages.
While this may seem like a complicated rabbit hole, keep in mind that the Modern Movement in Architecture began about one hundred years ago when advancements in the manufacturing of materials like structural steel made it consistent, affordable, attainable, and desirable. Almost suddenly we got long spans, slender columns, tall buildings, and large expanses of glass. Architects and engineers the world over became experts, building codes, such as they were at the time, adapted, and by the close of the 20th century, the Architecture, Engineering, and Construction (AEC) industry had adopted, operationalized, and optimized its workflows and aesthetics around this "new" material. To put this idea of new into perspective, humans have been constructing things for thousands of years, we've only been using structural steel for about 150 of them. Spoiler, before that we used a lot of wood. That's why Mass Timber, reimagined wood if you will, presents the same opportunities as concrete and steel, but with far greater environmental, sustainable, and aesthetic benefits.
An example of Mass Timber's disruptive potential disruption is its inherent fire resistance combined with its structural capabilities. These attributes were officially recognized in the 2021 International Building Code (IBC) with the addition of three sub-categories in Type IV construction; A, B, C*. These three new sub-categories allow the standard fire-sprinkled office building (Occupancy Classification B) to reach 18, 12, and 9 stories, respectively. And they are not small stories either, with allowable areas per story up to 324,000SF, 216,000SF, and 135,000SF *across the three types. Those numbers are just for the B occupancy classification – the number of stories and area per story is equally as impactful across the occupancy spectrum.
The positive environmental impacts of Mass Timber are equally impressive. Mass Timber is both a renewable and a carbon-capturing material. It is renewable in the sense that forestry science has optimized tree growth and ecosystem management over the last fifty years to the point where we are growing more trees, in a sustainable fashion, than we use every year. Think back to your basic biology course from grade school: plants and trees use carbon dioxide as part of photosynthesis. The byproduct of this is Oxygen. This means that plants and trees store C02. So, when we use a product like Mass Timber we are essentially turning buildings into large carbon savings accounts.
Clemson Campus
Let’s get back to the workshop, starting with the location. I don’t want to spend too much time gushing over Clemson University, but a little can’t hurt. Their campus is quite beautiful and their material research facilities are amazing. During the workshop, we toured two recently completed mass timber projects. The first was Samuel J. Cadden Chapel. Completed in December of 2021, the chapel is a memorial to Sam Cadden, a former Clemson student that perished in a car accident in 2015. Designed by the Boudreaux Group and built by Mashburn Construction, the chapel is a calming, reflective, and spiritual space within the campus. The chapel uses cross-laminated timber walls and glulam beams. You can read more about the chapel, its role in campus life, and Sam’s story on the student affairs website.


The second building we toured was the Andy Quattlebaum Outdoor Education Center (AQOEC). This building is beautiful. The tectonic expression and the way the mass timber material was used to define space synthesized with the programmatic goals of the facility. The AQOEC provides Clemson students with resources and equipment to get outdoors. Boating, kayaking, camping, and climbing -– all the outdoor activities of the area are covered. Additionally, the facility provides meeting spaces and classrooms for student and faculty use. On top of all that, or underneath it at times, they’ve included several spaces designed to let users spend more time outside, in the shade, with excellent views of the lake. While experiencing these features, I learned that Cross Laminated Timber is excellent for elevator shafts. It is more than adequate structurally, assembles and single unit as opposed to requiring multiple trades, it has the required fire resistance ratings, and it is not only dimensionally stable but dimensionally consistent; flat, and true. Elevator installers really appreciate that last bit.
While these building tours were informative and inspiring, what really had me intrigued was the third day of the workshop, which we spent at the Built Environment Laboratory (BEL) and Architecture Studio. Clemson has devoted substantial time and resources to repurposing an old textile manufacturing facility into a design, fabrication, and material research facility. There are CNC machines for fabrication and making and hydraulic presses for smashing and breaking – it is kind of like a playground for architects and engineers, but with a lot of safety equipment and rules. The entire space abounds with in-progress student work and research projects. We spent a portion of the day here learning about material testing processes around Mass Timber. Through a partnership between Architecture and Civil Engineering, Clemson has become a center for Mass Timber testing. Dr's Pang and Stoner introduced us to their experiment design framework for testing Mass Timber connections. They move up a hierarchy with three distinct levels: Connection, Assembly, and Building. To illustrate this hierarchy we started at the Connection level. They loaded up a single screwed connection into the hydraulic press. This connection would be how a CLT floor panel attaches to a glulam beam and is testing the shear capacity of a single screw. As the press ramped up the load and the two pieces began to displace a symphony of popping noises ensued. Subtle at first, but growing in frequency and volume building to a large "crack" at the crescendo--failure, wait success! I imagine that to most civil engineers in a testing lab this is kind of like listening to Yo-Yo Ma play some Bach. We were then shown how they move to the Assembly level and finally a video of an entire building being loaded to failure. What a great way to spend your days, when Failure means success. From structural capabilities and connection load tests to impact resistance and sound transfer, the BEL has situated itself as a true design research lab.
Designing with Mass Timber
Throughout the workshop, we engaged with faculty and learned how Mass Timber is being implemented in design studios. The School of Architecture partnered with several organizations, including non-profits and the Department of Defense, to create studio projects engaging students to address applied design challenges with Mass Timber. Professor Dustin Albright walked us through several of his studio projects done at Clemson. Professor Edward Becker from Virginia Tech presented on a design-build studio he led with his students; The New River Train Observation Tower. Professors Shawna and Chris Meyer from the University of Miami presented their studio projects. Additionally, they presented the design and construction of their own mass timber home in Miami. The underlying theme that connected all these projects was the way students designed for challenges from programming, code review, and AHJ education all the way through detailing and costing, while interacting with actual clients, end users, engineering consultants, and physical sites. Students even created assembly drawings at the site level – thinking through where crane trucks are sited and how panels are placed. Most of these students probably now know from memory the boom radius of several crane trucks. Much of the success of these studios can be attributed to the detailed and comprehensive scheduling. The entire semester is structured and phased so students are required to meet milestones in the design process, assess both the process and product of their work, and move forward -- much like an actual design project in the office. Students balance design and creative work with exposure to material testing and research frameworks, allowing them to engage with Architecture on a material level. This creates a connection with the design process and product from aesthetic, sustainable, life safety, and logistical perspectives.
In The Forest
The last morning of the workshop was spent in Clemson’s Research Forest. Here we learned about the decades of work foresters have dedicated to understanding and explaining the forest ecosystem. This work has resulted in scientifically evidenced methods of sustainably growing and harvesting timber. I tip my hat to these innovative foresters. They have a passion for both the forest and their work, and they want to share it. I had a surreal experience learning all of this while being in the forest. The human connection to nature, and trees, is difficult to put into words. I spent most of my young life camping and always thought I understood nature but learning about the extensive research done by foresters to understand our role as stewards of the forest ecosystem has changed my perspective. I have a much better sense of how important humans are to the ecosystems we inhabit and how our work as Architects can either protect or harm the planet – we get the choice and we have the ability and responsibility to do better.
It was prescient that the workshop ended with this experience in the forest, reinforcing the potential and positive impacts of mass timber. From its proven structural and life safety capabilities to its sustainable benefits, Mass Timber is a building material all Architects and Engineers should consider.
This missive barely scratches the surface of the research available and the vast amount of material presented to us during the workshop. I hope the School of Architecture and Wood Utilization + Design Institute continues this collaboration and makes this a recurring event.
Special thanks to:
Dr. Pat Layton, Director of the Wood Utilization + Design Institute
Dr. Layton’s leadership and enthusiasm were instrumental. She is a force of the very nature she has spent her career researching. Pat told us on day one we were now part of the Clemson family and by the end of the workshop, we knew it.
Professor Dan Harding, Clemson School of Architecture
Professor Harding's vision and leadership within the Architecture program are palpable, keep up the good work.
Professor Dustin Albright AIA, Clemson School of Architecture
Professor Albright’s studio classes should be role models for educational experiences, thank you for sharing the work of yourself and your students.
Professor Edward Becker SAFA, Virginia Tech School of Architecture + Design
Professor Becker’s experience and knowledge were invaluable and your studio classes are aspirational, thank you for sharing.
Professors Chris Meyer AIA and Shawna Meyer AIA, University of Miami School of Architecture
Chris and Shawna shared both their educational and professional work in Mass Timber. From design studio experiments to professional projects including their own, well-done, mass timber home -- thank you for sharing.
Dr. Weichiang Pang and Dr. Michael Stoner, Clemson Department of Civil Engineering
Thank you for sharing the “grainy” details of your experiments and for showing us all the proper way to break things and make an impact; with hydraulic presses and canons.
Simon Hyoun, Senior Director of Education, Events, and Communications at the Softwood Lumber Board
Simon, thank you for playing the long game on this. Your vision is aspirational.
Dr. James Stevens AIA, Director Clemson School of Architecture
Thank you Dr. Stevens for showing us your excellent school and making space for disruptive creativity
Kristy Pickurel, Marketing Director Wood Utilization + Design Institute
Thanks to Kristy for keeping us organized with schedules, inundated with resources, and making us all look great in photos.
Thanks also to Abbey Anderson, Rachel Glanton, and Elly Hall for safely driving us around, keeping us on those well-organized schedules, and providing insight that only students can.
References: